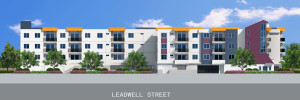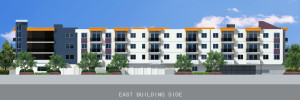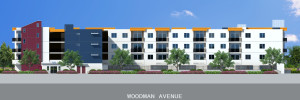Planning & Land Use Management
Van Nuys Neighborhood Council (VNNC) PLUM Committee 14545 Friar Street. Van Nuys, CA 91401 February 17th, 2014 6:30pm – 9:30pm 818-817-0019
- Call To Order & Pledge Of Allegiance To the United States of America.
- Roll Call (Quorum Call)
- Comments from the Chair — Speakerʼs Times, Cell Phones, Conversations, Correspondence
Received. Introductions of first time attending stakeholders. *Speaker Cards: 2, minutes, 2 Public Comment Times. (This includes speaker cards on agenda items — a limit of 10 minutes for the entire meeting per stakeholder.) - Public Comment (On matters within the VNNC Boardʼs Jurisdiction.)
- Old Business:
- A. 7755 Sepulveda Blvd.: Request a permit of Sale for onsite consumption of Alcohol and dining. Requesting a permit of sale for onsite consumption of Alcohol with dining in conjunction with an existing restaurant with a max. load of 41 seats and patio. Case no.: ZA-2014-2728-CUB (Regina Minor) Update, discussion and action. Supporting Documents: Project location Drawings Maps Master land use Application-FP Notice of Exemption Photos Public Notice information
- B. Van Nuys Planning Summit. Update. Discuss about the upcoming Van Nuys Planning Summit in March 2015. Come up with a list of speakers to present and other organization/ schools to be involved with the summit. Also, a theme or direction of the summit. Flyer for the Planning Summit: Reimagining Van Nuys flyer-2VNND
- New Business:
- A. 7354 Woodman Ave. 86 unit, four-story multi-residential building. The proposed project is for an 86-unit multi-family residential building consisting of a 4-floor structure (3 floors of residential above 1 floor of parking). We are requesting a 35% density bonus and on-menu incentive for a height increase from 45 feet to 56 feet, and will include 7 very low income units. No submittal and case number. Case No.: (Rogelio Navar- California Home Builders) Supporting documents:


 WOODMAN_ PLANS 2-2-15 WOODMAN_ PLANS COMPLETE SET WOODMAN_ PLANS WITH HC LIFT-A1_SITE PLAN WOODMAN_ PLANS WITH HC LIFT-A2_GARAGE PLAN
WOODMAN_ PLANS 2-2-15 WOODMAN_ PLANS COMPLETE SET WOODMAN_ PLANS WITH HC LIFT-A1_SITE PLAN WOODMAN_ PLANS WITH HC LIFT-A2_GARAGE PLAN - B. 14918 Martha Street. New 5-unit Small Lot Subdivision Homes. The proposed project is for a new 5 unit small lot subdivision. Case No.: no case number (Matthew Foss/Green City Building Company) Supporting Documents: Arch Drawings Environmental Assessment Form Sub-divider’s Statement Vicinity map
- C. 6075 Van Nuys Blvd. Conditional use to expand the existing conditional use of selling alcohol. A request for a Conditional Use to allow for an expansion of an existing deemed to be approved general off-sale alcohol license fro an existing 24 hour convenience market. Case no: ZA 2014-4636 (Michael Pauls/Michael Pauls Associate)
- D. 14305 Sherman Way & 7223 Tyrone Ave. General Plan amendment, Zone change and Height District Change. Development of a 38 unit, 3-5 story apartment complex, up to 58 feet in height with 13,555 sq. ft. of open space and one level of at grade level parking containing 77 auto parking spaces and 42 bike spaces. Case no: CPC 2015-0393 (Eric Lieberman/ QES, inc.) Supporting Documents: Arch Drawings Environmental Assessment Form General Plan Ammendment Index Map & site photos Master land Use Apllication-FP Vin map
- A. 7354 Woodman Ave. 86 unit, four-story multi-residential building. The proposed project is for an 86-unit multi-family residential building consisting of a 4-floor structure (3 floors of residential above 1 floor of parking). We are requesting a 35% density bonus and on-menu incentive for a height increase from 45 feet to 56 feet, and will include 7 very low income units. No submittal and case number. Case No.: (Rogelio Navar- California Home Builders) Supporting documents:
- Public Comments
- Announcements
- Adjournment