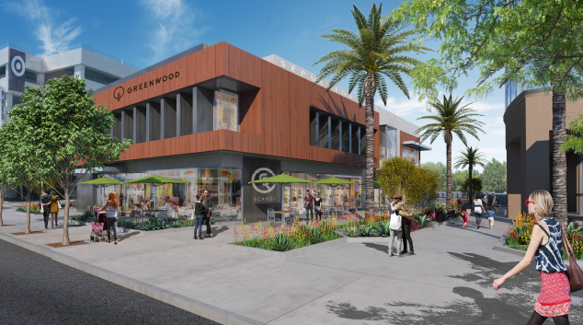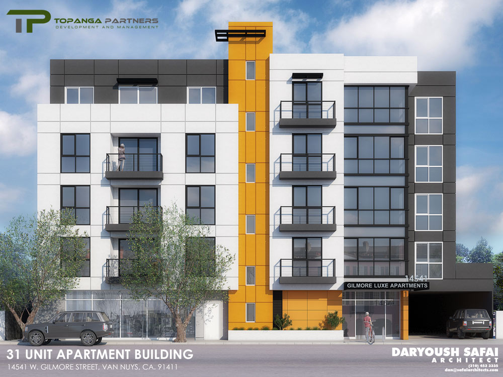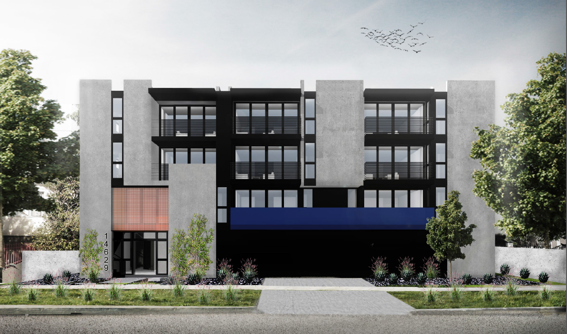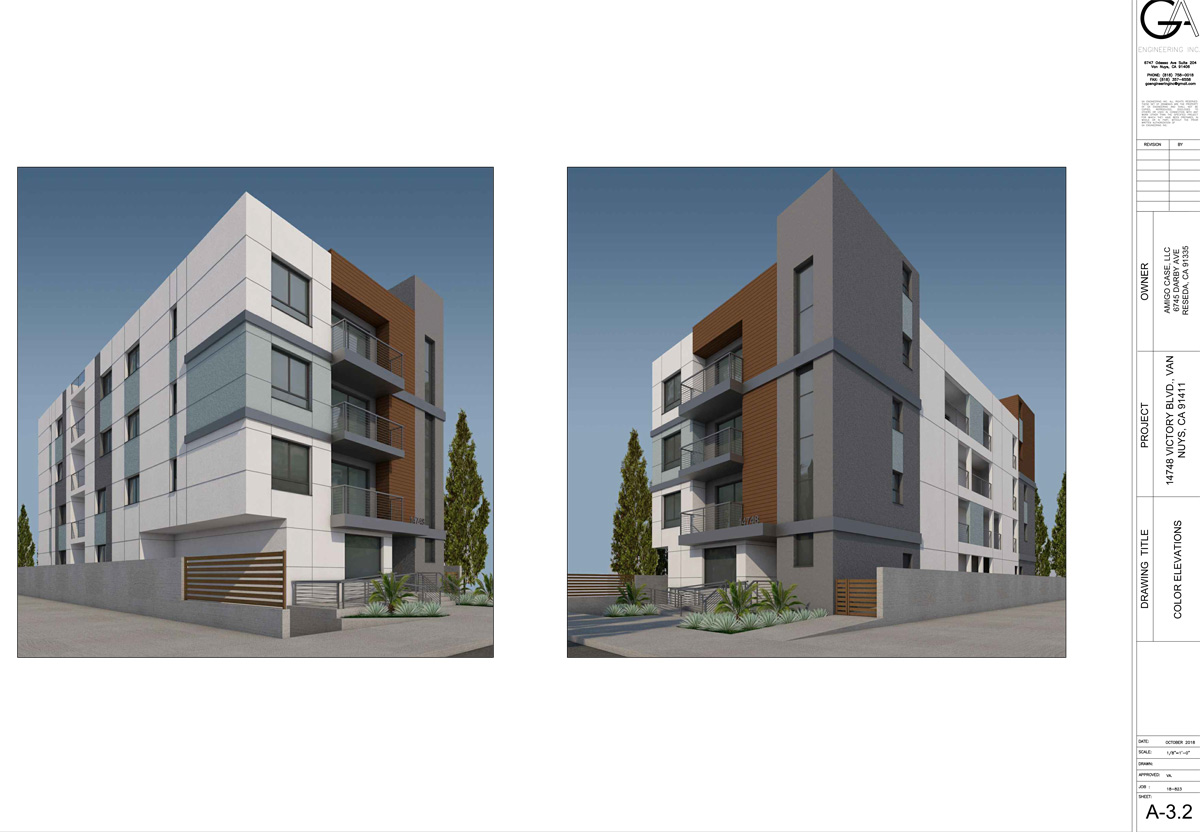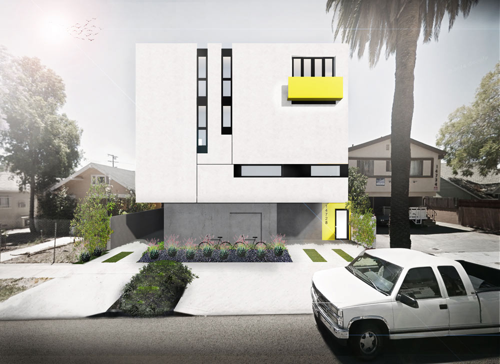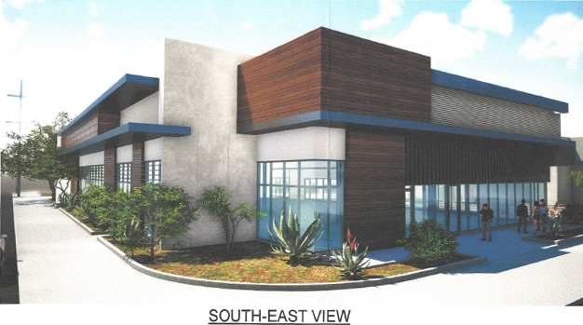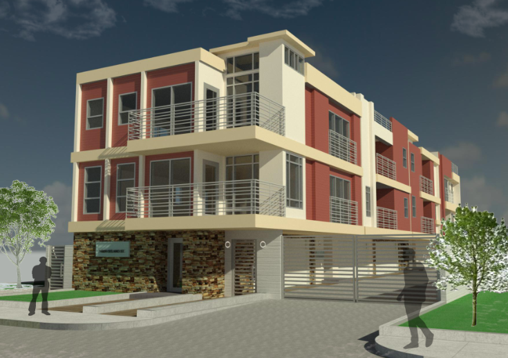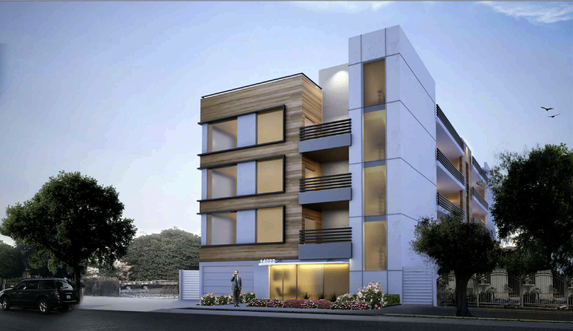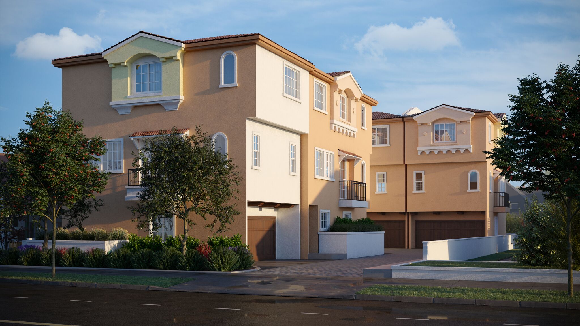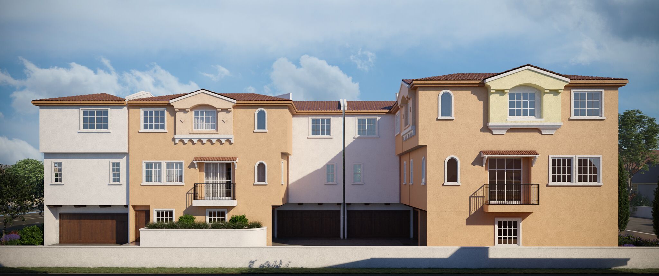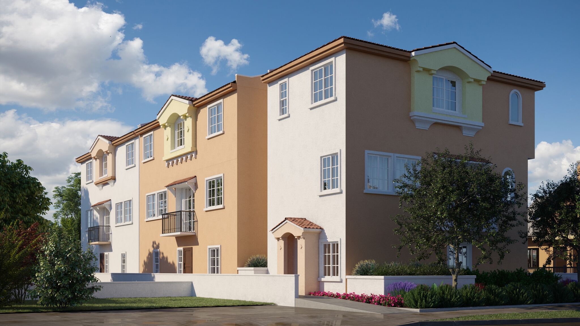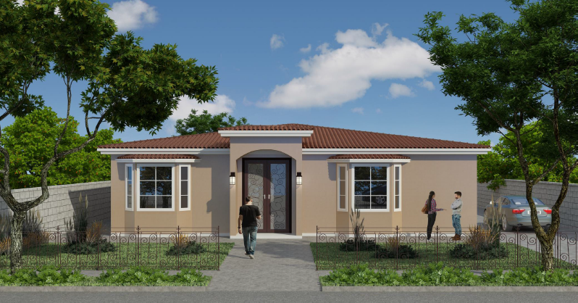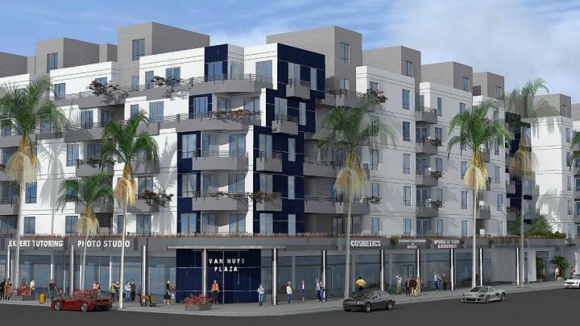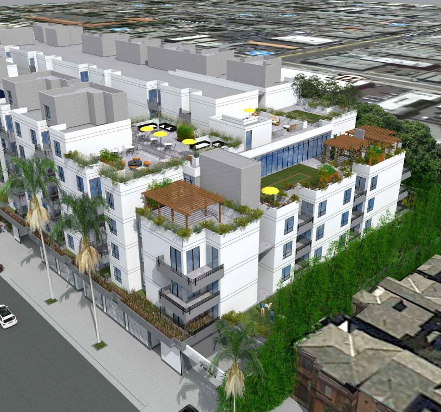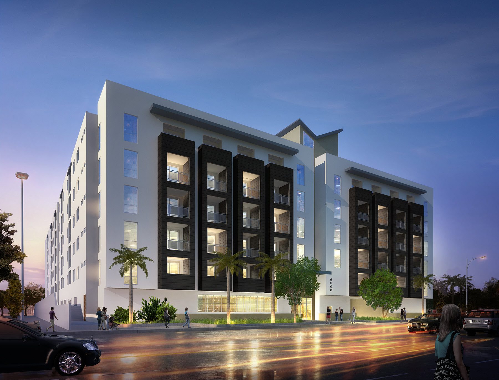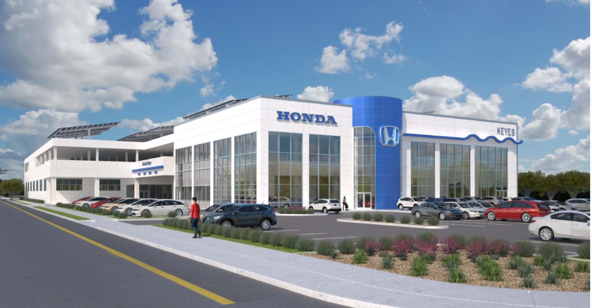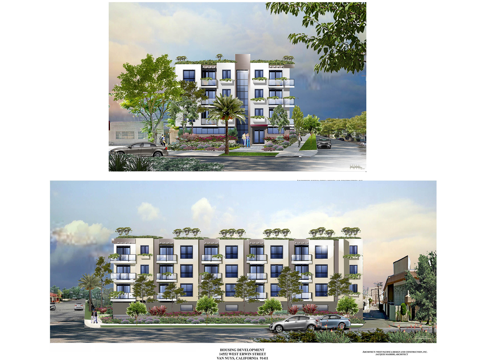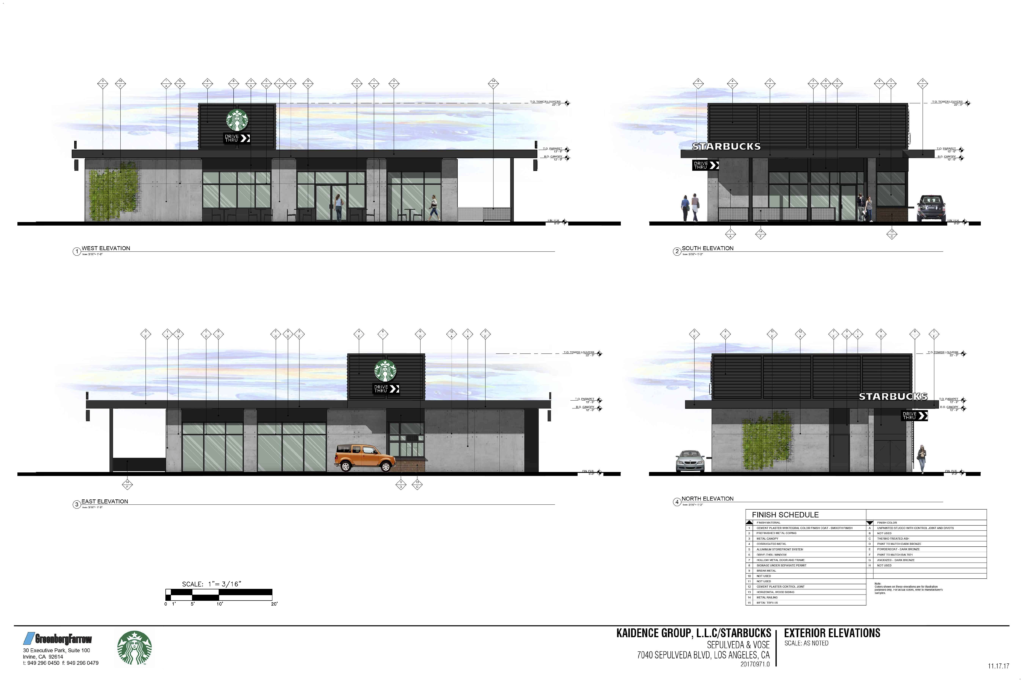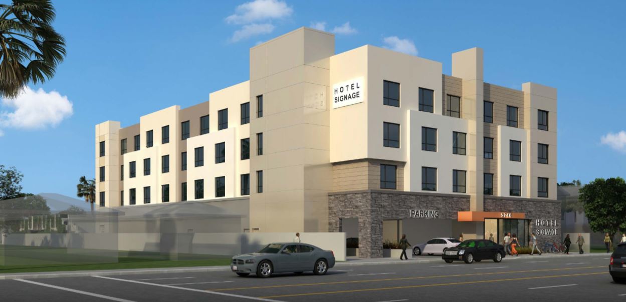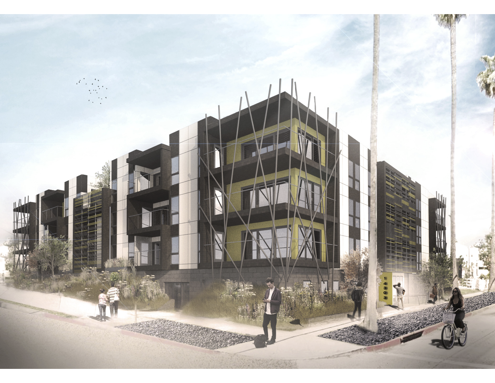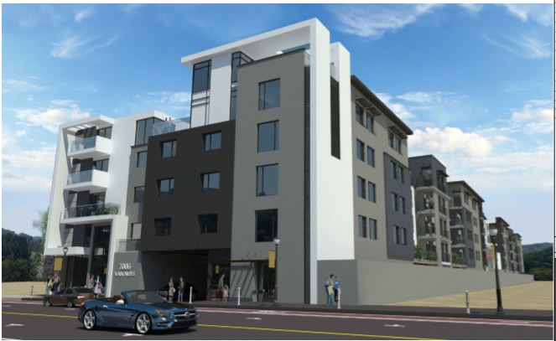The Van Nuys Planning and Land Use Committee is focused on promoting quality projects and supporting business owners to generate a pedestrian friendly atmosphere and a safe sense of place in Van Nuys, the Hub of the San Fernando Valley.
The current Van Nuys Planning Document from 2004, Van Nuys Central Business District Design Criteria, describes Van Nuys as architecturally lost, a mix of styles: modern classicism, Monterey style, Mission revival and desert southwest influences. Our committee is working with the City Planning Department as part of their Transit Oriented Re-Zoning effort to redefine and shape Van Nuys. Join us!
Projects coming to Van Nuys Area. Courtesy of the VNNC Planning and Land Use Committee
5805 Sepulveda
New construction consisting of a two story 16,000 s/f Commercial/Retail Center located at 5805 Sepulveda Blvd, Van Nuys.
Dept of City Planning Link: http://planning.lacity.org/pdiscaseinfo/CaseId/MjIxNDM30
June 2019 Consideration: 5805 Sepulveda 2018 – 2 STORY-UPDATE SET- 031319 – FULL SET
5805 Sepulveda Department of City Planning Application
14541 & 14547 Gilmore
New construction of a 31 unit apartment small sub division at 14541 & 14547 Gilmore on the May 15, 2019 PLUM Agenda
14629 Erwin Street
Project on April 17, 2019 PLUM Agenda
14728 W Victory
Project on April 17, 2019 PLUM Agenda
Victory Blvd – 3.1 COLOR ELEVATIONS
14728 W Friar
On the PLUM Agenda: March 20, 2019 PLUM Agenda
5805 Sepulveda
October 2018: Discussion and Possible Action: Proposed new construction consisting of a Retail Center located at 5805 Sepulveda Blvd, Van Nuys (CPC-2018-3091). Applicant: Brad Rosenheim of Rosenheim & Associates, Inc.
14824 Delano
The above rendering of 14824 Delano submitted to VNNC PLUM for June 2019 Meeting.
DELANO 14824 PLANS Proposed 4 unit town homes. Agendized on the February 2019 Planning and Land Use Agenda.
14822 Delano Apartment Building
October 2018: Discussion and Possible Action: Proposed new construction consisting of 11 apartment units located at 14822 W. Delano Street, Van Nuys (DIR-2018-3460). Applicant: Hamid Dehghan of HRD Architects, Inc.
14822 Delano Project Details
14822 Delano – Application
6830 Hazeltine: 6 Single Family Dwelling Units
October 2018: Discussion and Possible Action: Proposed new construction consisting of 6 single family dwelling units located at 6830 Hazeltine Ave, Van Nuys. Applicant: Alon Gamliel of All California Construction.
6854 Tyrone: Congregate Living Health Facility
October 2018: Discussion and Possible Action: Conditional Use Permit for a proposed Congregate Living Health Facility (CLHF) of more than 6 beds located at 6854 Tyrone Ave (CPC-2017-3892-CV2017). A CLHF is a residential home that provides short-term, in-patient care and rehabilitation for mentally alert, physically disabled patients who are temporarily unable to care for themselves. CLHF’s are not mental institutions, drug rehabilitation institutions or hospice institutions. Applicant: Benjamin Fiss of Pacific Zoning. Planning Dept: Lucy Martinez.
6854 Tyrone CLHF for VNNC Presentation
Van Nuys Plaza
The Van Nuys Plaza: Mixed use development of a six-story building located at the corner of Van Nuys Boulevard and Kittridge Street, includes 174 apartments atop 18,400 square feet of ground-floor retail space, and a two-level basement parking structure for up to 400 vehicles. Plans call for 10 units of very-low income housing. Proposed open space amenities include a courtyard swimming pool, a fitness center and several outdoor decks. Groundbreaking should occur in late 2018. Design by Ketter Construction.
6500 Sepulveda
6500 SEPULVEDA: Residential development of 160 unit multi-family apartment community located at 6500 Sepulveda Blvd near Victory Blvd. Project includes 7 units for very-low income and 274 parking spaces. Amenities will include outdoor pool, fitness center, resident lounge and outdoor entertainment spaces. Pet friendly. Expected to open in 2019. Design by IMT.
Keyes Honda
Keyes Honda: Newly constructed Keyes Honda Auto Dealership located at 6001 Van Nuys Blvd. Proposed building (82,273 square feet) would contain uses typically associated with an automobile dealership, including a sales floor/showroom, offices, and service and parts areas. The roof of the building would be used for automobile parking and would also feature solar panels. Design by Dennis Flynn Architects.
Erwin Gardens
Erwin Gardens: Residential project located at 14558 W. Erwin Street. Plan features a 3 story apartment building with 27 multi-family units over 1 level of subterranean parking garage. Design by West Pacifica Design, Inc.
Starbucks
Starbucks: Construction of a new Starbucks restaurant located at 7040 N. Sepulveda Blvd., providing a restaurant with drive thru service and outdoor seating. Design by Greenburg Farrow.
5746 Sepulveda
5746 Sepulveda: Demolition of the existing El Cortez Motel located at 5746 Sepulveda Blvd and the development of a newly constructed 74 unit hotel with on-site parking. Design by Rosenheim & Associates, Inc. El Cortez Supporting Documents
14303 – 14313 FRIAR ST
14303 – 14313 Friar Street: Development of multi-family residential project located at 14303-14313 Friar St. New construction of 30 units including 6 low-income units. Design by Minarc Architects.
Under Review: East Valley Transit Corridor
East Valley Transit Corridor: Metro and the Federal Transit Administration (FTA), in coordination with the cities of Los Angeles and San Fernando, are evaluating the feasibility of a major mass transit project that would operate in the center or curb-lane along Van Nuys Blvd from the Van Nuys Metro Orange Line Station north to San Fernando Rd where it would proceed northwest along San Fernando Rd to the Sylmar/San Fernando Metrolink station – a distance of 9.2 miles.
7002-7004 Van Nuys Blvd
7002 – 7004 Van Nuys Blvd: Mixed use development of a five story building located at 7002-7004 Van Nuys Blvd will feature 170 multi-family residential units with 2,112 square feet of ground floor commercial space. Project will include 18 very-low income units and 329 parking spaces (subterranean and street level). Design by Maly Architects, Inc.
Planning and Land Use Resources Library
2018 Metro Transit Oriented Communities Development Handbook
Metro Transit Oriented Communities Website
Transit Oriented Development Website
Transit Oriented Districts Page on LA County Department of Regional Planning
